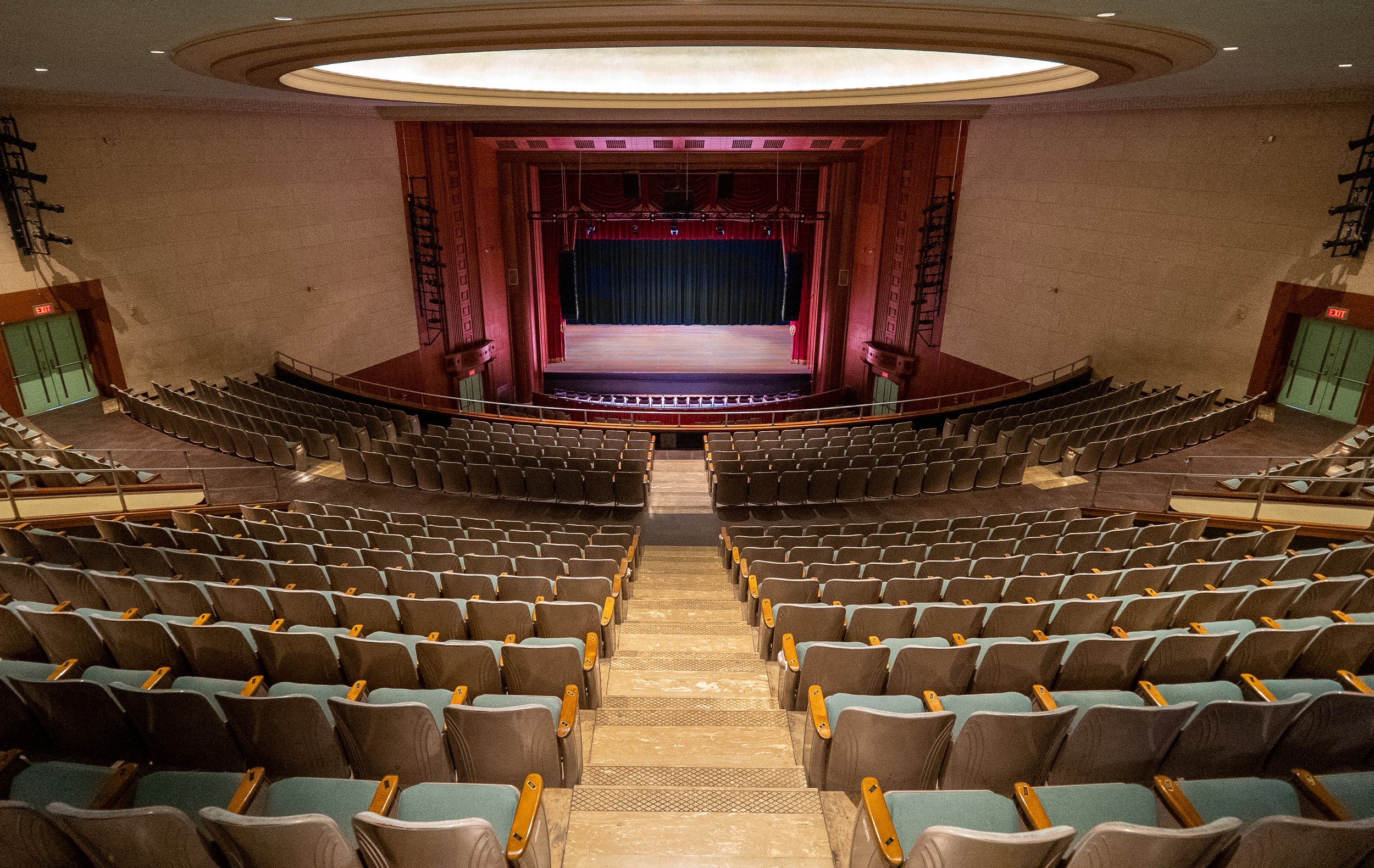
SIT BACK AND ENJOY
THE SHOW
AUDITORIUM SEATING OVERVIEW
The Lynn Auditorium offers a diverse range of seating options to cater to various preferences and needs. With a seating capacity of 2,112, the auditorium ensures that every guest enjoys an exceptional viewing experience. Whether you prefer an up-close and intimate experience or a panoramic view from above, the auditorium has an option for you.
Take a closer look at our seating plans by clicking on any of the drawings below.
Please note all our seats are divided up into sections with odd numbered seats in the left sections and even numbered seats in the right sections. If, for example, you purchased seats G 1,3, 5, 7, they are all next to each other, in the left part of the Auditorium as you walk in. If you purchased seats F, 12, 14,16, 18, they are also all next to each other but in the right part of the auditorium as you walk in.
There are two passenger elevators located within the City Hall lobby that will take you to the Balcony level of the Auditorium.
360° PHOTO TOUR
Floor Center
Floor Rear
Balcony Center
Balcony Rear
Pit
Stage
Foyer
Backstage

