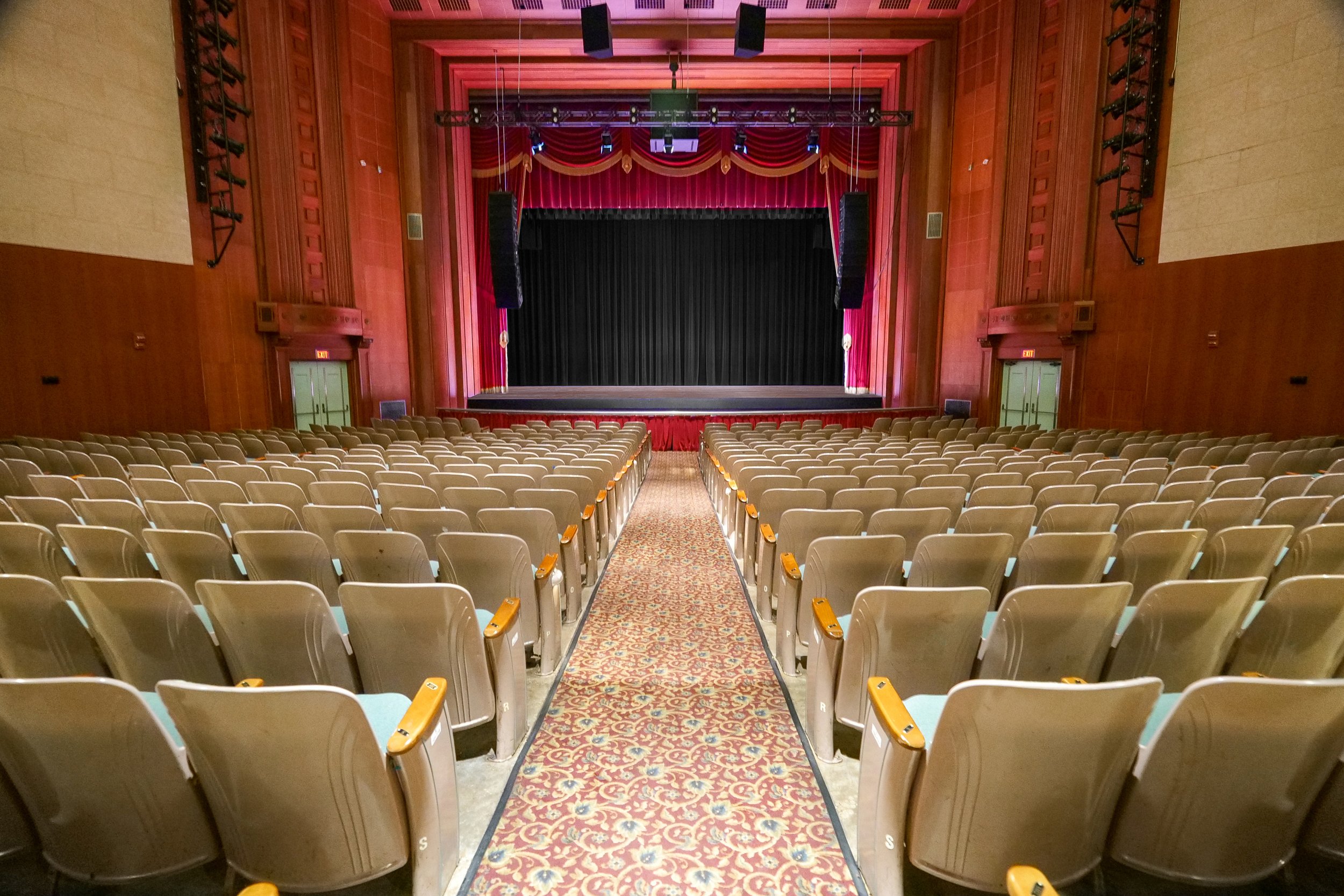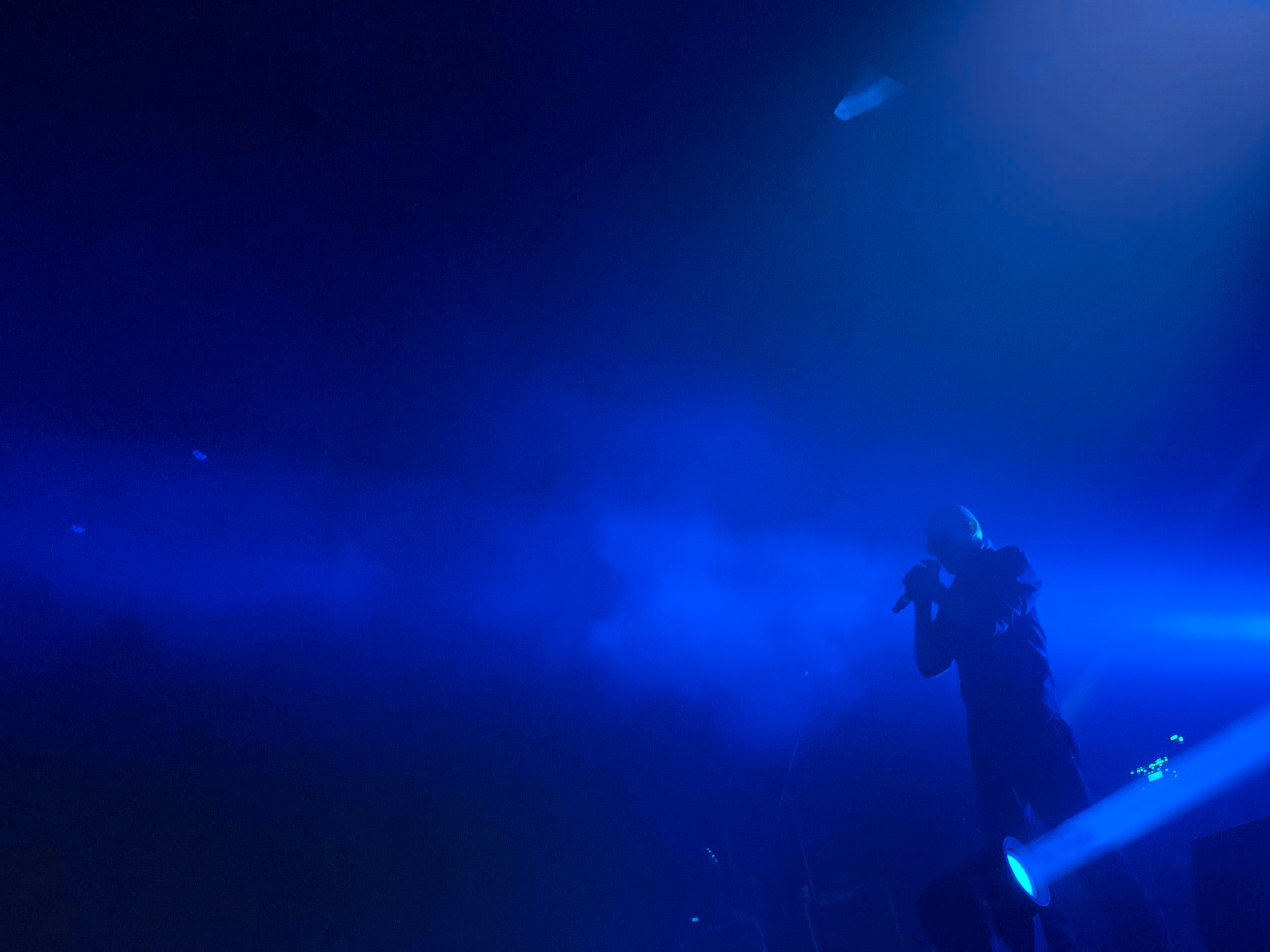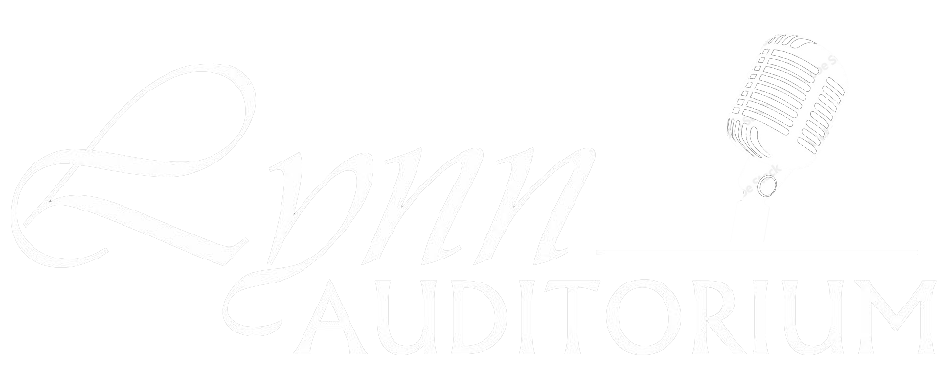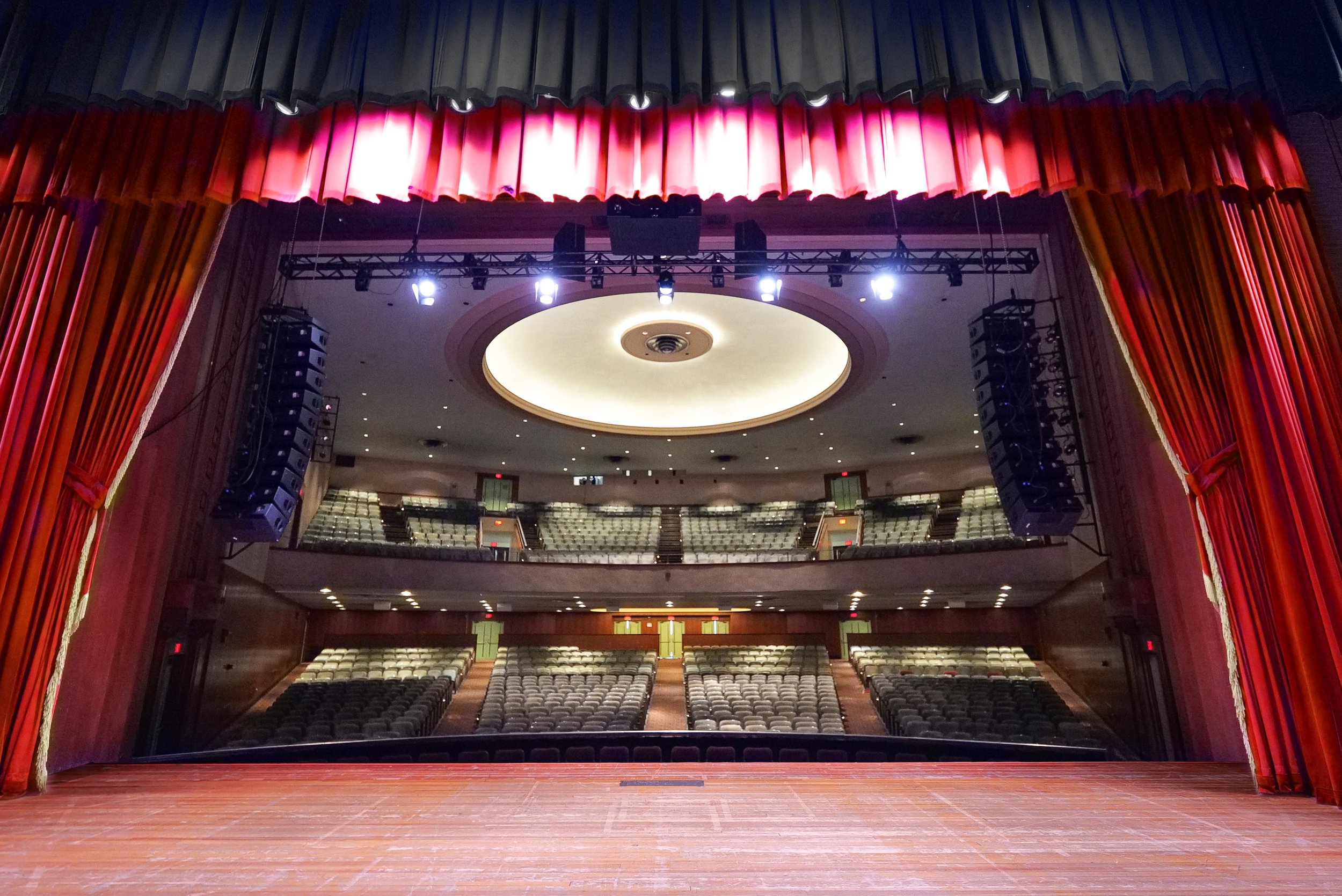
MAKE YOUR EVENT A GRAND SUCCESS
Nestled in the heart of Lynn, the Lynn Memorial Auditorium stands as a testament to artistic grandeur and cultural enrichment. With its striking architecture and rich historical significance, this iconic venue has played host to a myriad of world-class performances and captivating events for decades and is once again available for rent!
From A list concerts to theatrical productions and dance recitals, the Lynn Memorial Auditorium offers a captivating space where artists and audiences come together for your sold out show!
Occupying the core of the Lynn City Hall on all four floors, the auditorium is composed of orchestra and balcony seating, the stage, an orchestra pit, a projection room and dressing rooms. Total seating capacity is 2072 with 1245 seats in the orchestra section and 827 in the balcony. The dimensions of the auditorium are 120 feet wide across the entry off the foyer, 40 feet wide across the proscenium arch, and 93 feet deep from the entry to the orchestra pit.
• 2072 brand new cushioned seats
• 30 sets of state of the art rigging with full fly space
• New house sound system with CD player, mixer, wireless microphones, and monitor speakers
• Completely new lighting system with EBT lighting console
• State of the art loading dock
• Rehabilitated dressing rooms with shower and bathrooms
• Three level pit filler for Orchestra, VIP seating or Stage Extension
• Theater style projection equipment and screens
• Computerized equipment in our two main ticket booths
• All new curtains including beautiful Austrian fold
OVERVIEW
-

STAGE
The stage is 80 feet wide and 30 feet deep with a floor of Douglas fir with a straight, brick back stage wall. The entire height of the stage area is 45 feet. The Proscenium is 40’ wide X 45 ‘ in height. The Wings measure 20’ for stage left and 20’ 7” for stage right. Spiral stairs lead to the upper stage where the original control panels for lighting and hoisting scenery are located. A catwalk studded with lights and pulleys soars above the stage. As is typical in an auditorium, the orchestra pit, 38’ wide x 15’ 2” deep at center x 4’ 10” high. (7’ 2” to top of retaining railing), is depressed in front of the stage. Other features include: Apron - 0’ 0”, Grid - 47’, Fly - 47’ and Stage Rigging - 20 Sets X 63’ long.
-

SOUND SYSTEM
• Fully integrated system consisting of two ten-box d&b audiotechnik V series line arrays flown left and right. Installed new in Dec 2021.
• Two, d&b audiotechnik SL subwoofers hung in a center array and have an adjustable height. Installed new in Dec 2021.
• Four d&b audiotechnik Ti10P front fill loudspeakers at the stage lip to provide increased clarity and improved acoustic imaging for the first rows of the Orchestra level. Installed new in Dec 2021.
• Six d&b audiotechnik 10S-D under balcony delay loudspeakers to extend coverage to the rear of the under balcony area. Installed new in Dec 2021.
• Midus M32 House Sound Board
-
POWER
400 amp, 3-phase, 120/208 volt company switch with capacity to #4/0 copper cam lock access connectors 200 amp, 3-phase, 120/208 volt, circuit distribution panel board with circuit breaker access.
-
PROJECTION ROOM
The Projection Room, 27’ long X 9’ wide with bathroom, is 130’ from the stage. Projection equipment includes a Barco FLM R22 - 22,000 Lumen Theater Style Projector, including long-throw lenses, with the ability to connect to DVD/ Blu-ray players or computers for movies and presentations. The projection room also houses two Lycian M2 long-throw follow spots. The Auditorium has one 16 × 29 movie screen dead hung downstage.
-
DRESSING ROOMS
One large and ten small dressing rooms plus orchestra and chorus rooms are located beneath the stage. The Orchestra Room is 22’ x 16’ with sink and the Chorus Room is slightly smaller. The main dressing room is 22’ x 16’ with sink, shower and lavatory. A typical dressing room has brick walls painted beige as a dado and white above. Each of the ten smaller dressing rooms measure 8’ X 9’ and can accommodate 2 people with a sink, mirrors and dressing table. One six-pane window provides natural light and each room is equipped with a wall-mounted sink and dressing table with mirrors. Additional tables and chairs are available.
-
ACCESSIBILITY
Lynn City Hall is equipped with two all passenger elevators. Box Office facilities are available with ticket master accessibility.
For additional information please call: (781) 599-SHOW or e-mail us at: auditorium@lynnma.gov


